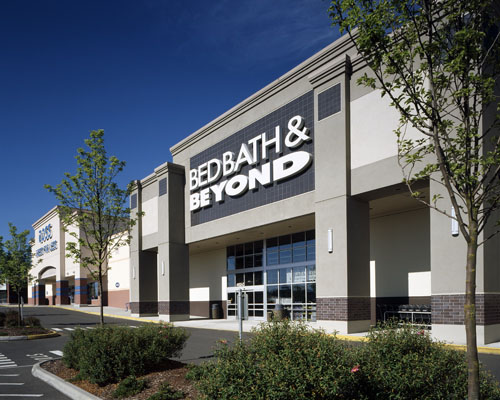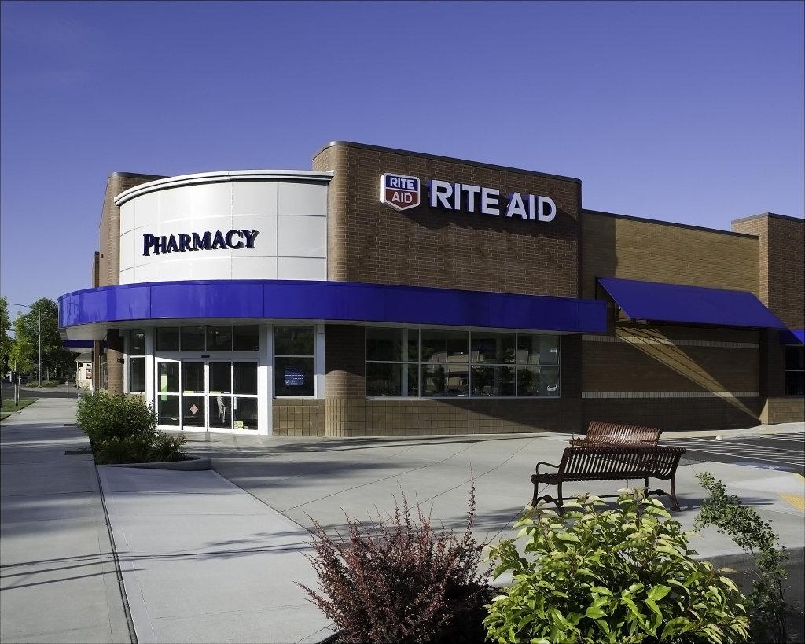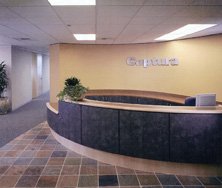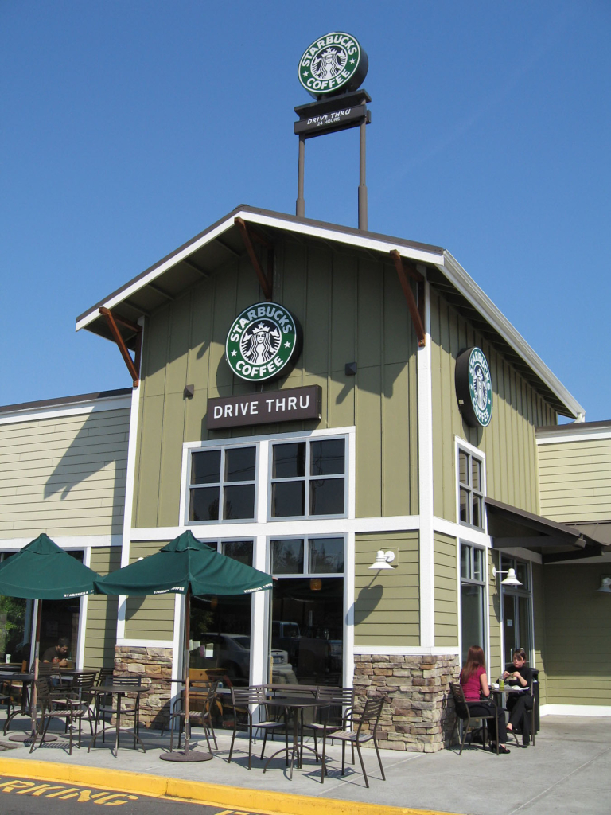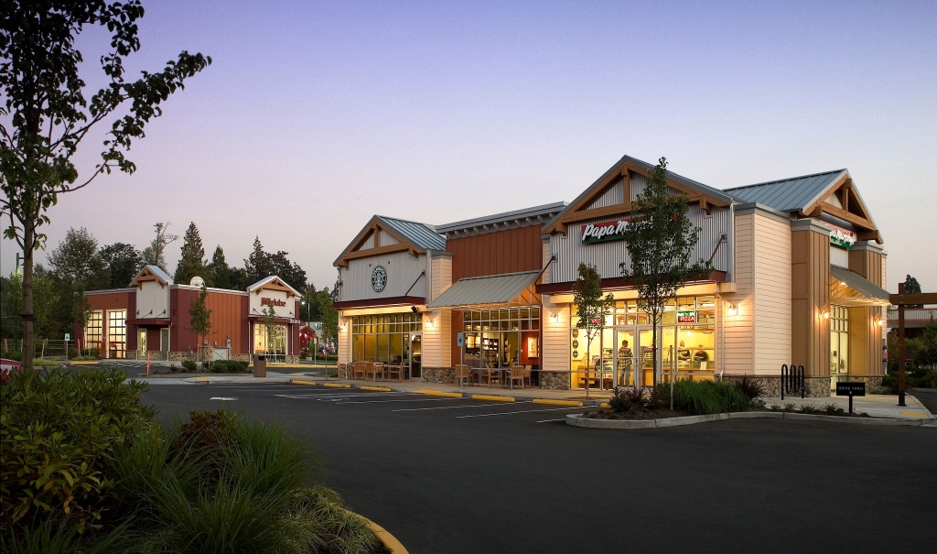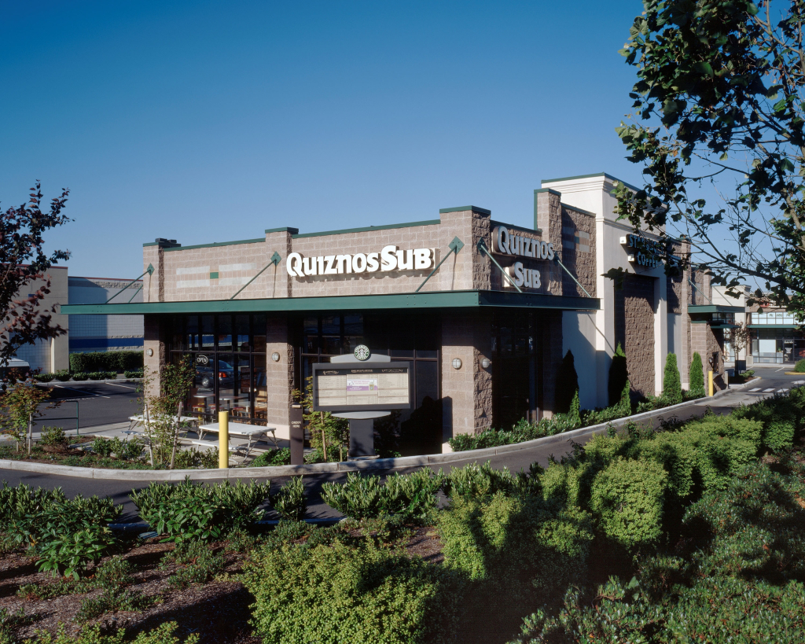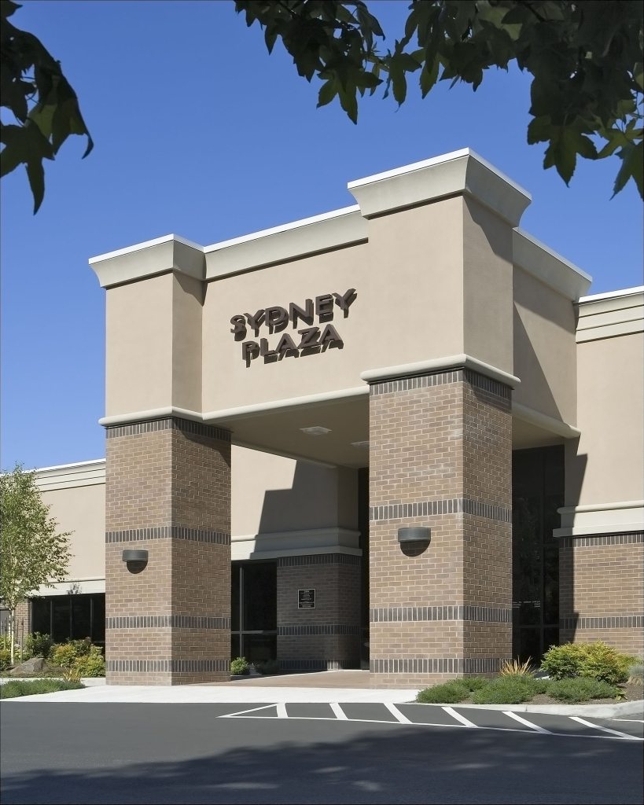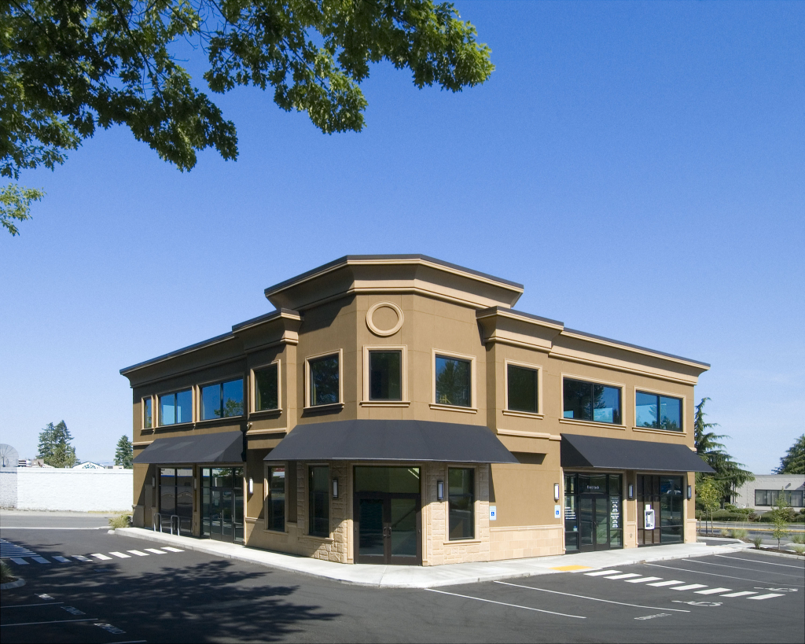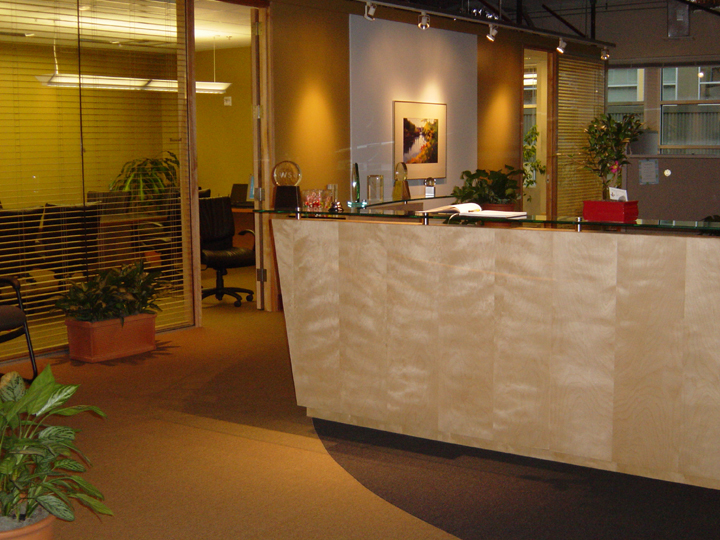Redhawk Group named one of the best multifamily contractors in Seattle!
Redhawk Group has been named a best multi-family contractor in Seattle! We take pride in our work and feel honored to be recognized for our commitment to building quality projects, maintaining budget control and exceeding our customer’s expectations. Check out GC Magazine’s article featuring our Vibe Fremont Apartments project.

