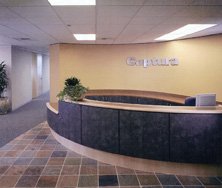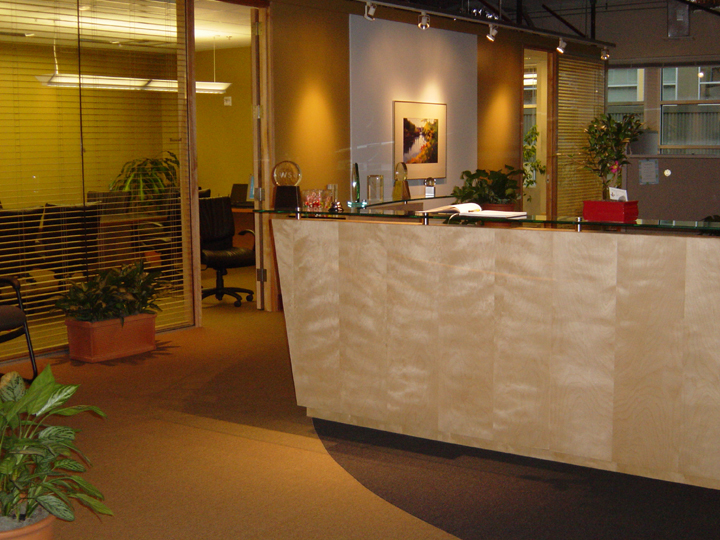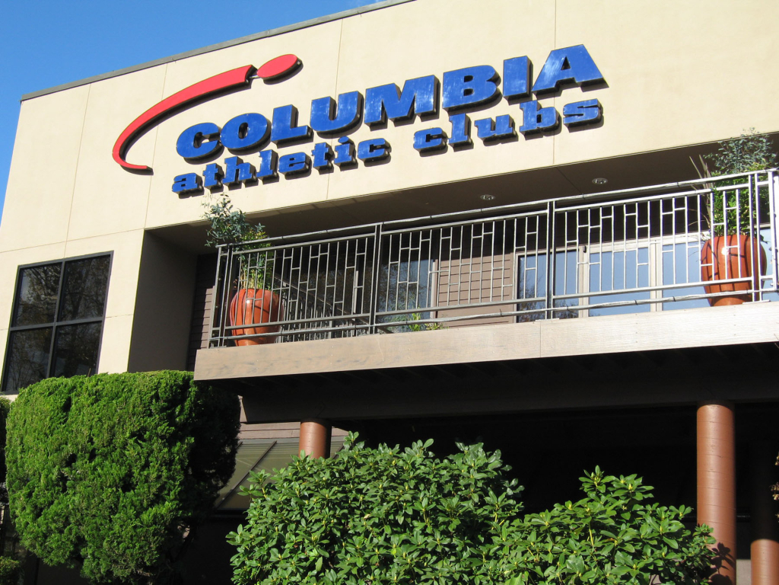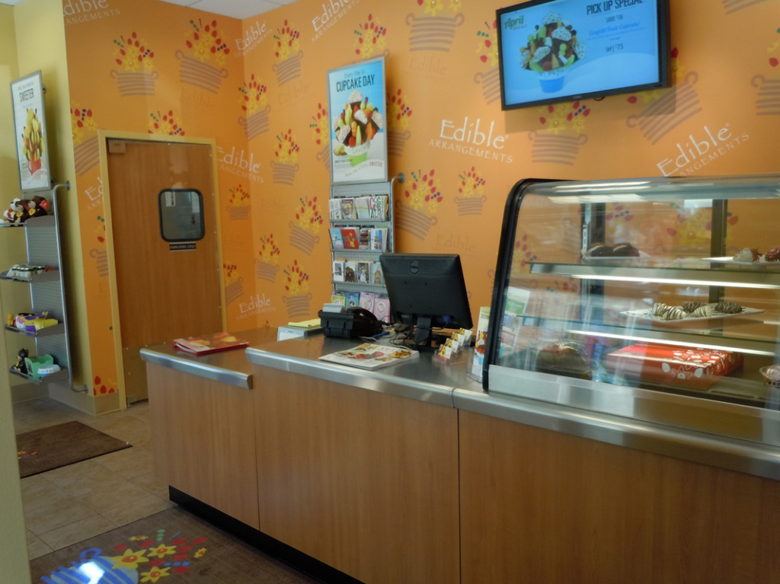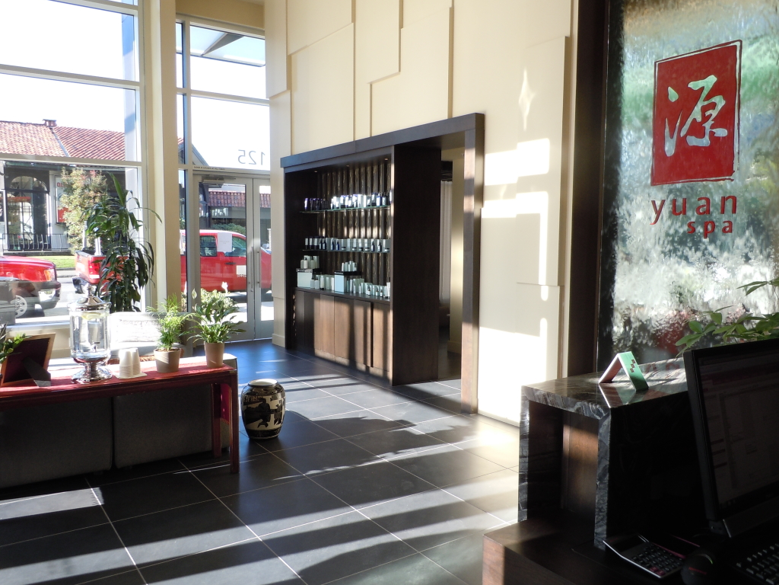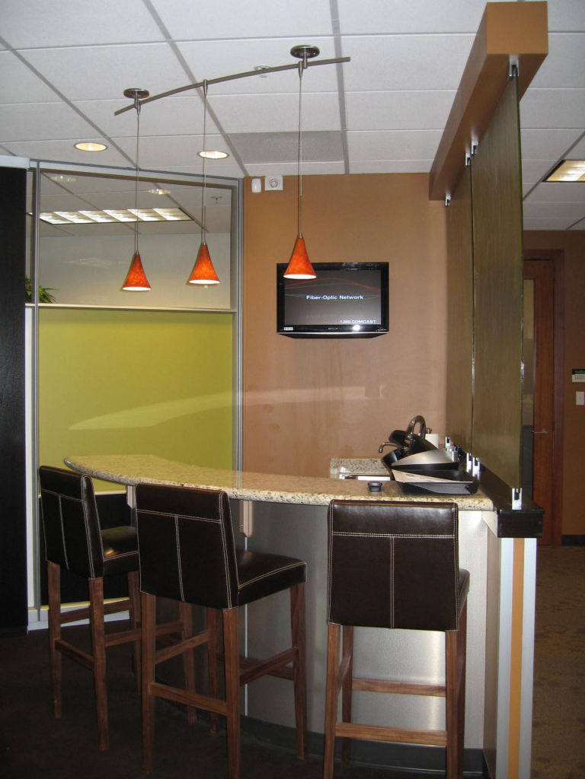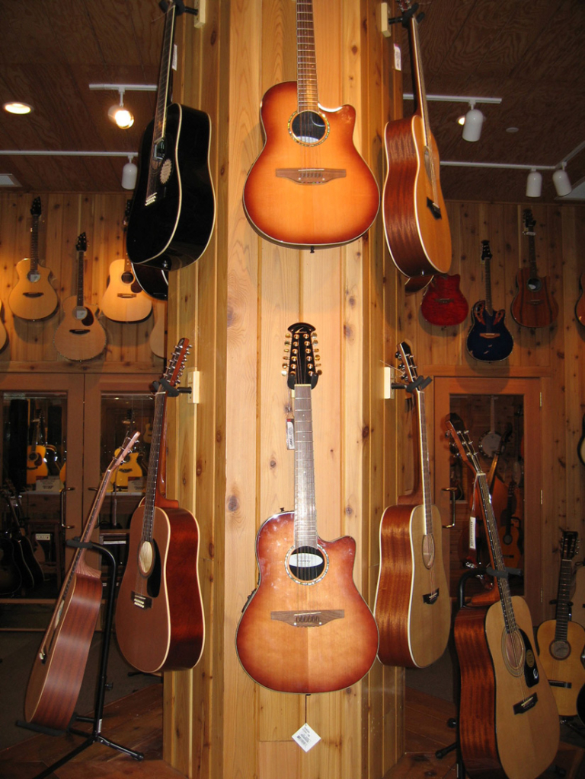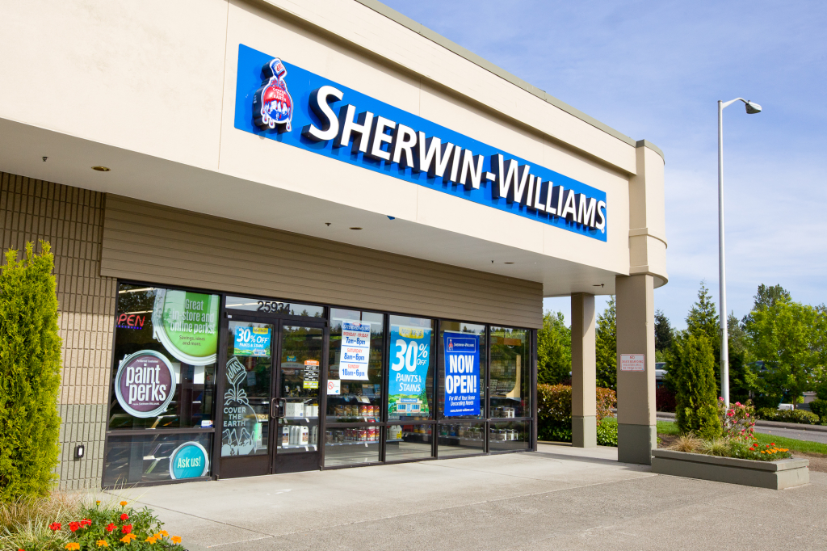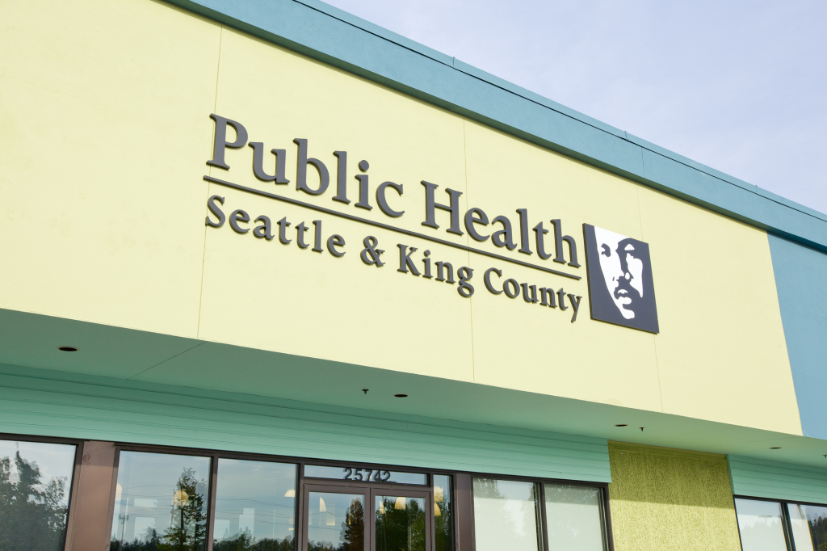Captura Software
PROJECT High technology office tenant improvement project from an unimproved shell. The project required demountable partitions throughout the space and specialized climate control requirements in the server room. RESULT Construction team coordinated network system wiring throughout the entire building. Construction and management services performed by Redhawk team members while collaborating with an outside contractor TESTIMONIALS … Read more

