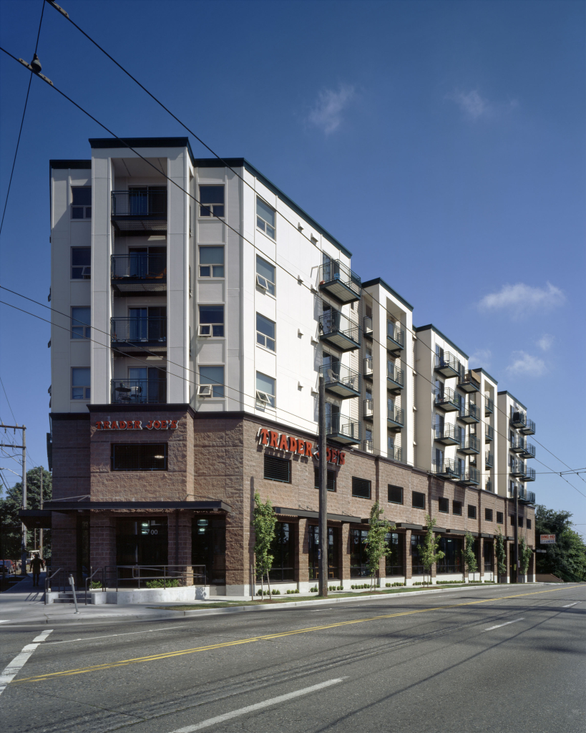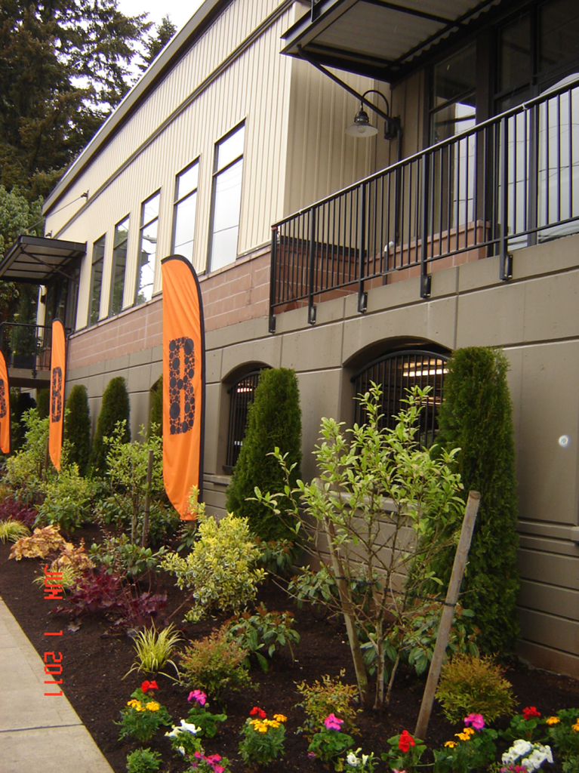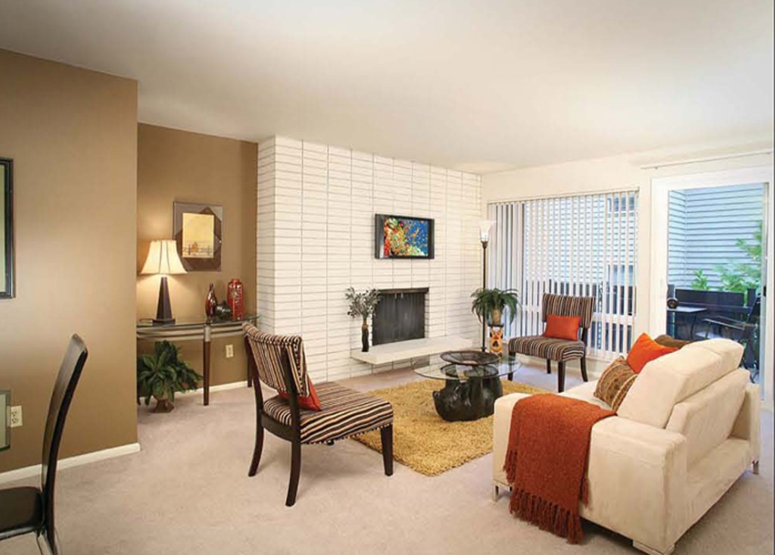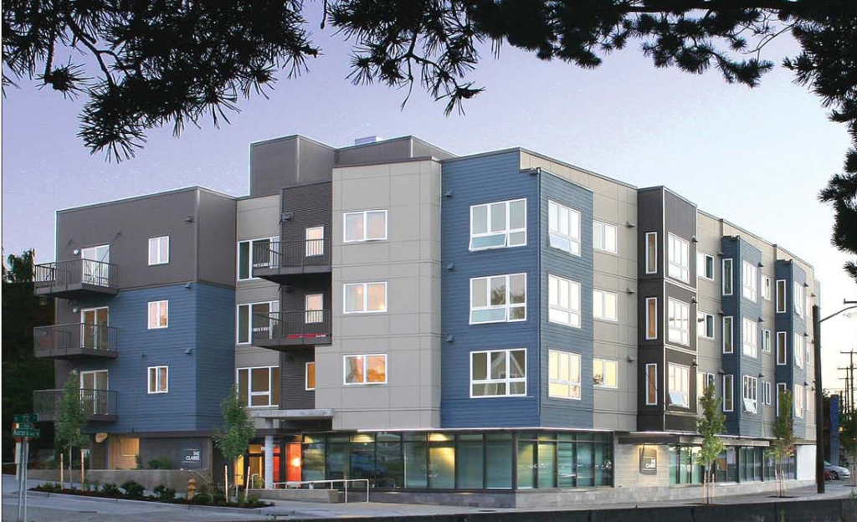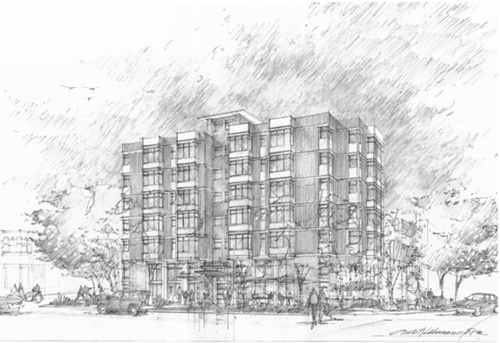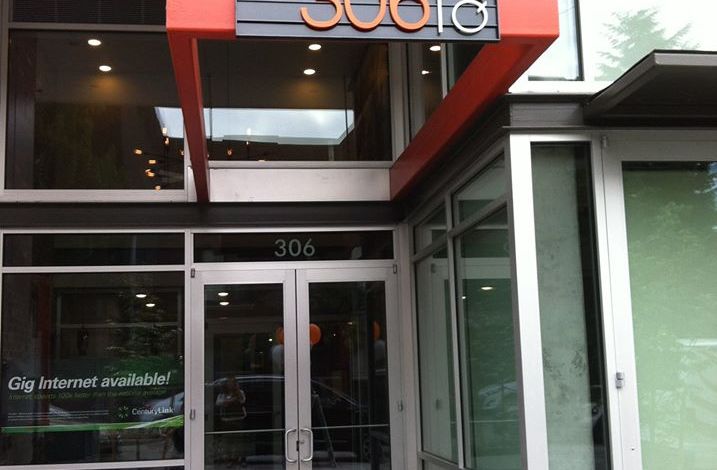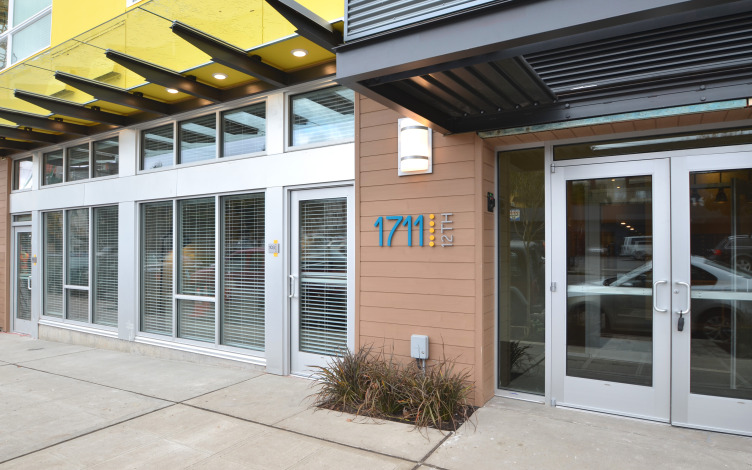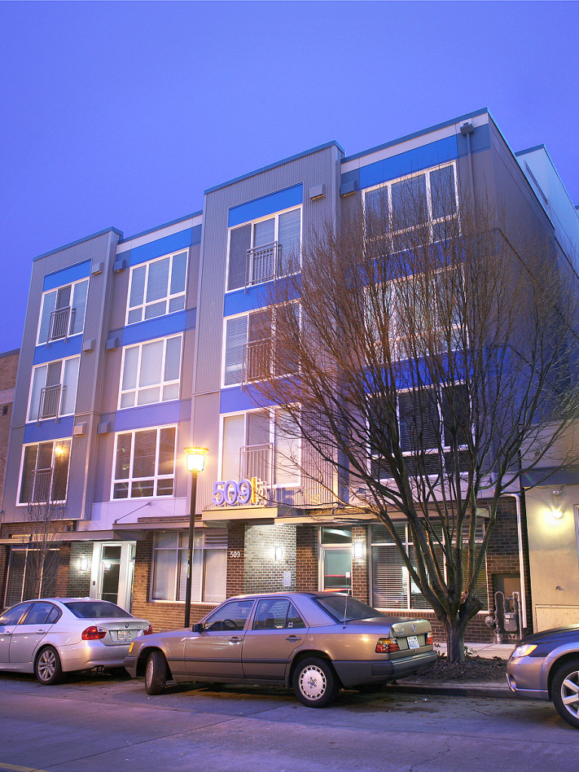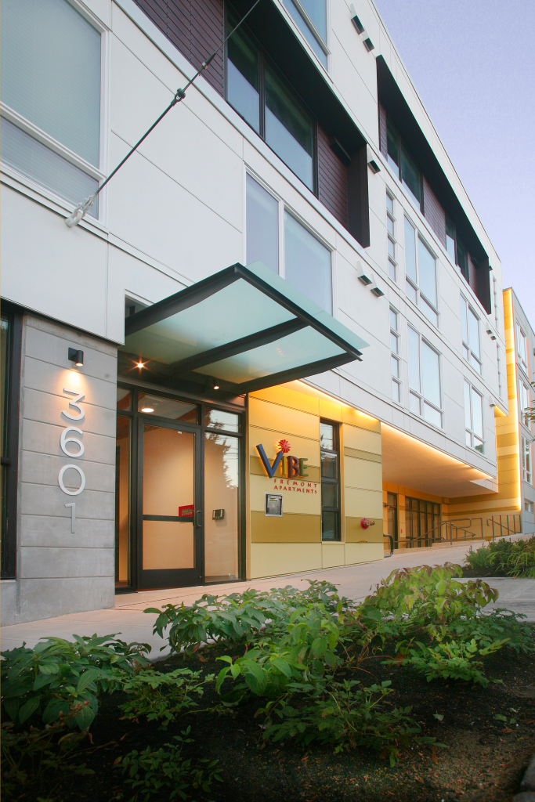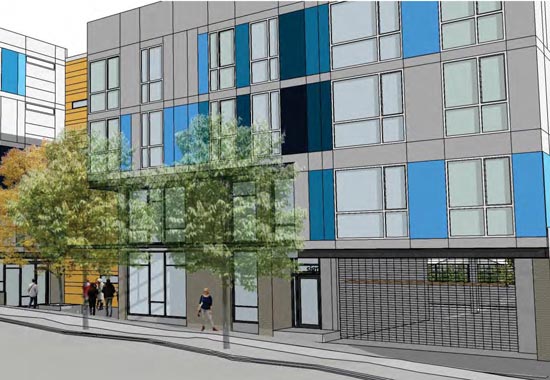1700 Madison
Seattle, WA PROJECT Located in the heart of Capital Hill, this project was constructed with 50 percent completion drawings and site was located on a tight corner. The project constraints required strong working relationships with city officials, neighboring retailers, and Seattle transit; a strong local business, the Redhawk team has excelled in developing these … Read more

