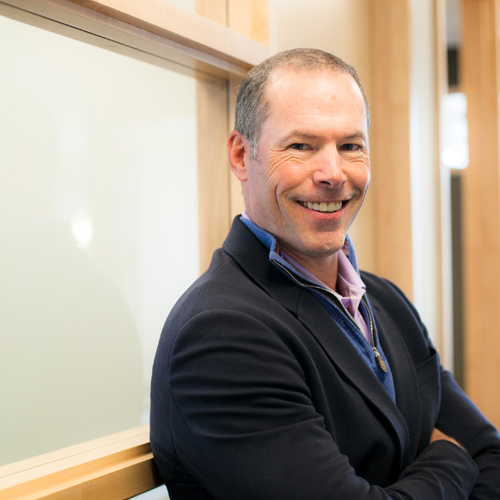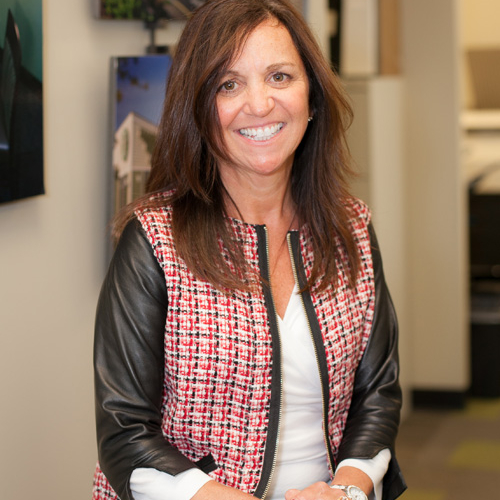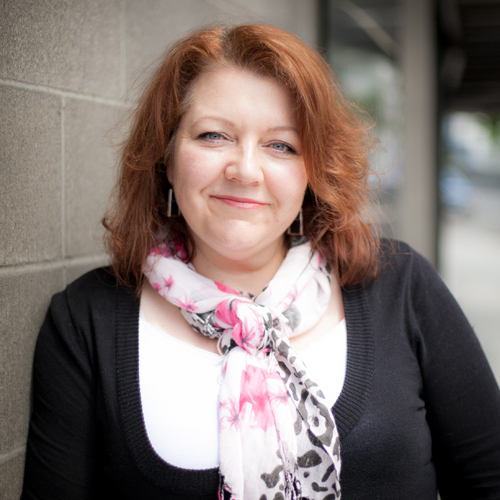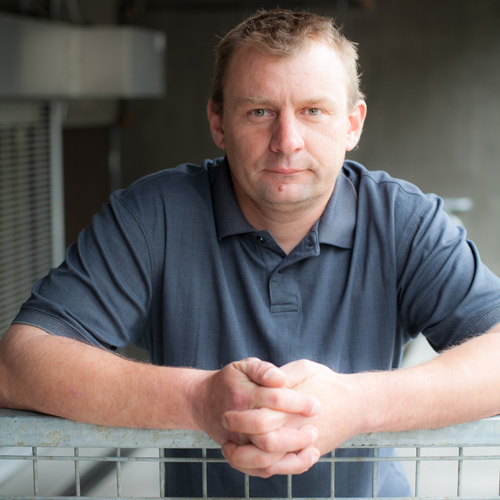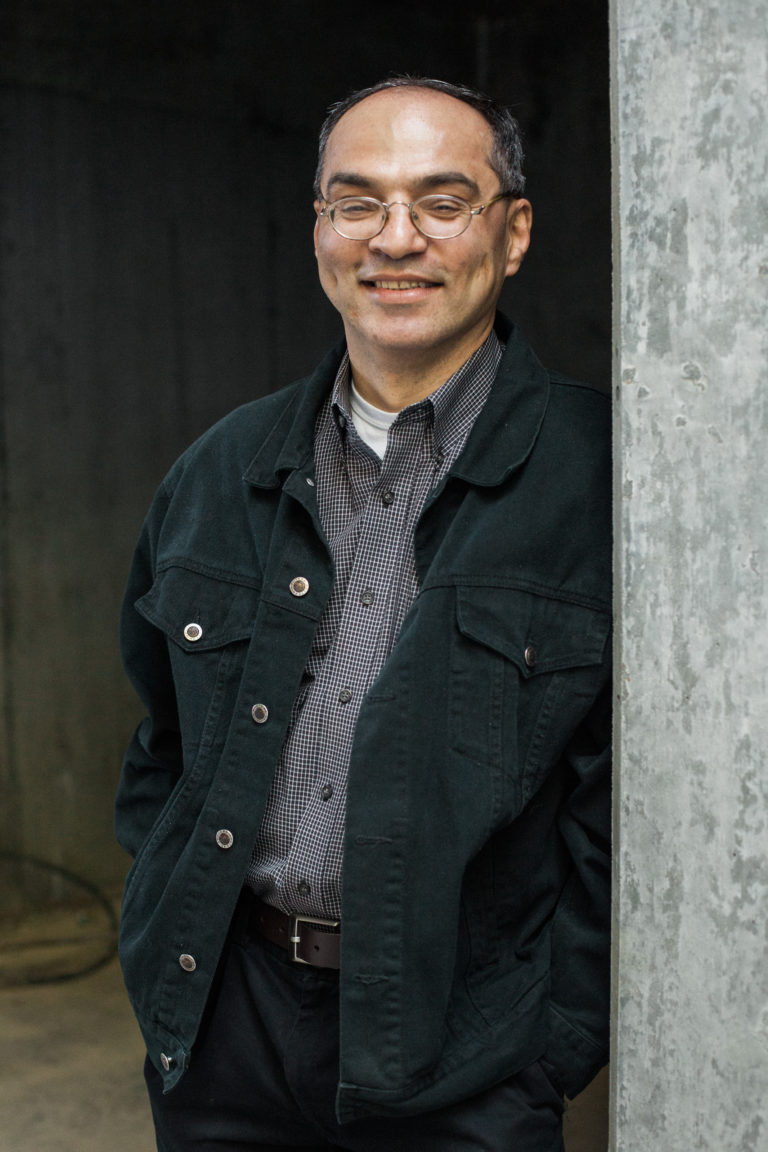PayScale’s first phase of renovation and moving is complete.
PayScale took over the first five floors of the Palmer Court Building next to the CLINK and Safeco Field. While Redhawk renovated floors 2 thru 5, many of the PayScale team occupied the 1st floor. Over the 4th of July holiday weekend, the PayScale team moved onto floors 2 thru 5.
The design of the space if very modern, “techy” and industrial chic. The team opted to leave the ceilings exposed and incorporated the sprinkler pipe into the design. The sprinkler pipes were painted red and were used as a base for the hanging acoustical neighborhood panels. These panels help divide the wide open floor plans. The duct, mechanical and electrical work is exposed so the work itself had to be very clean and sleek.
The design uses the natural lighting to its advantage and only added some uplighting to soften the space. The desks are adjustable so each employee can sit or stand and Redhawk helped to create double-sided whiteboards that can travel between desks and teams. Each floor is designated by a large, custom made metal sign at each elevator lobby. Each floor has a different color scheme and each floor has a kitchenette with tables and chairs.
Phase 2 work will begin in a few weeks…stay tuned for more!










