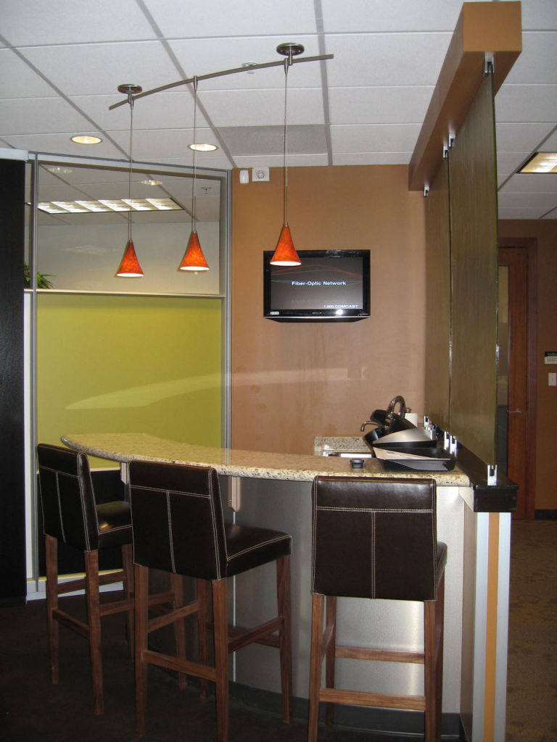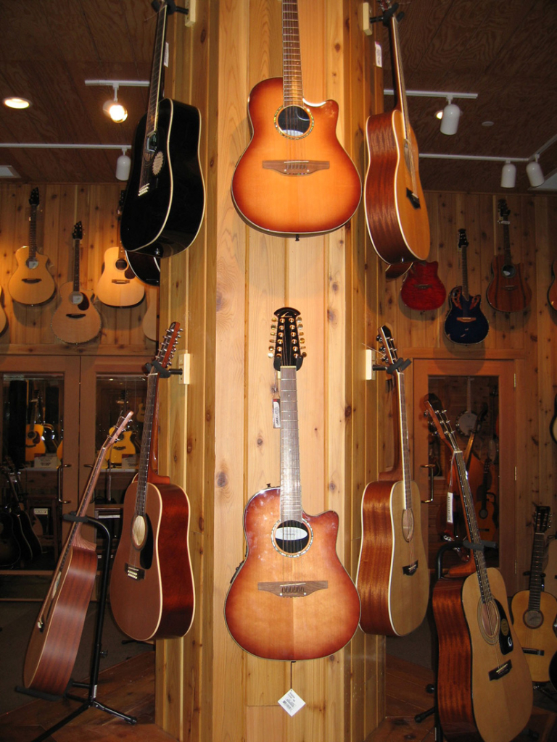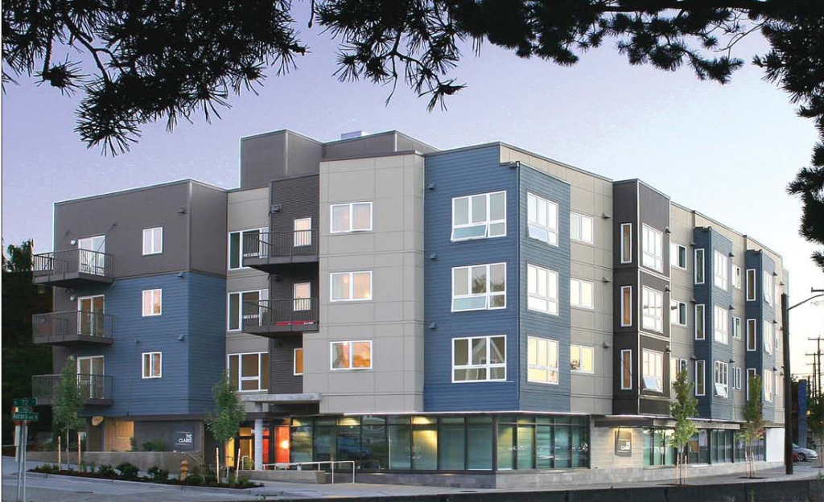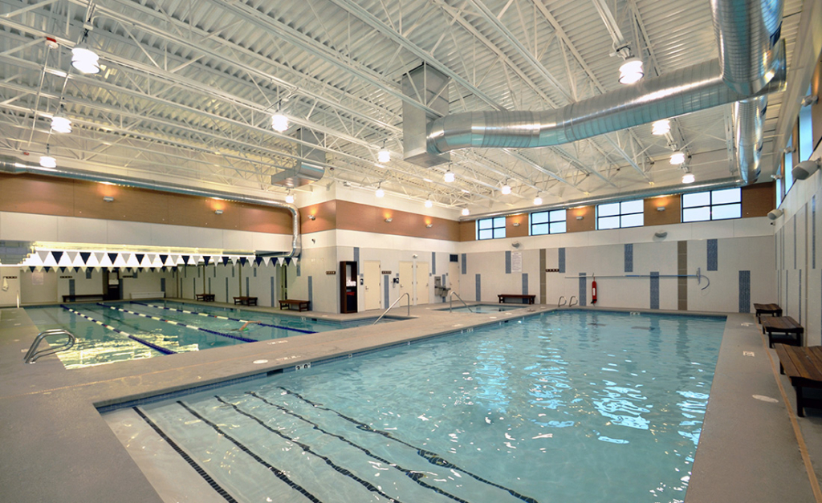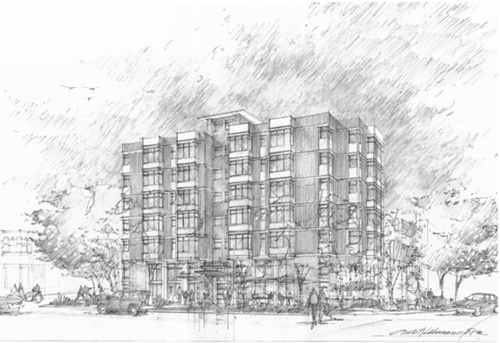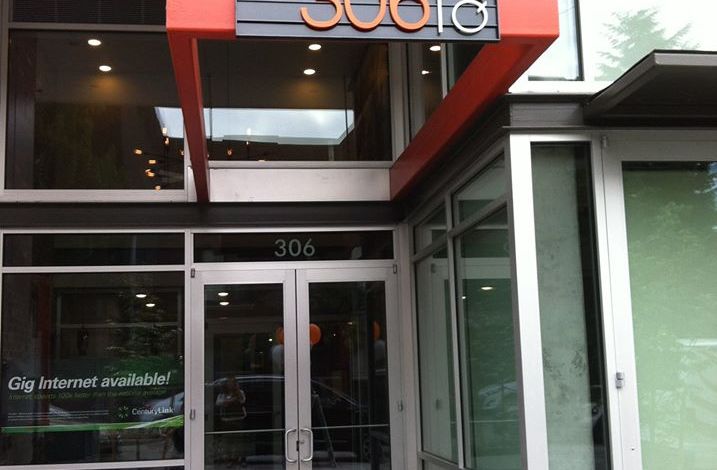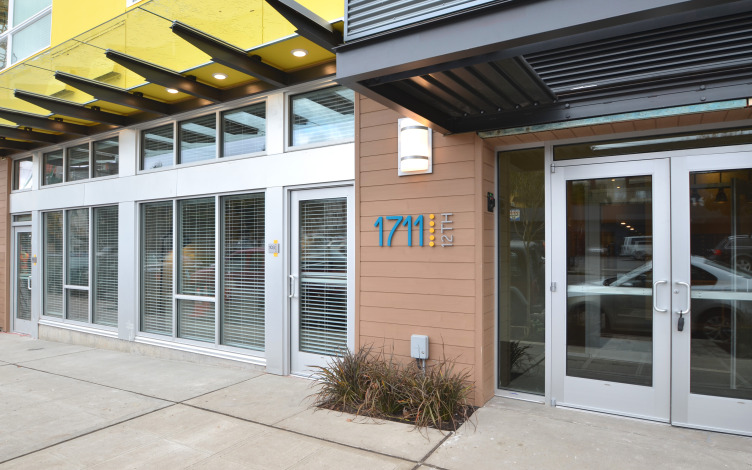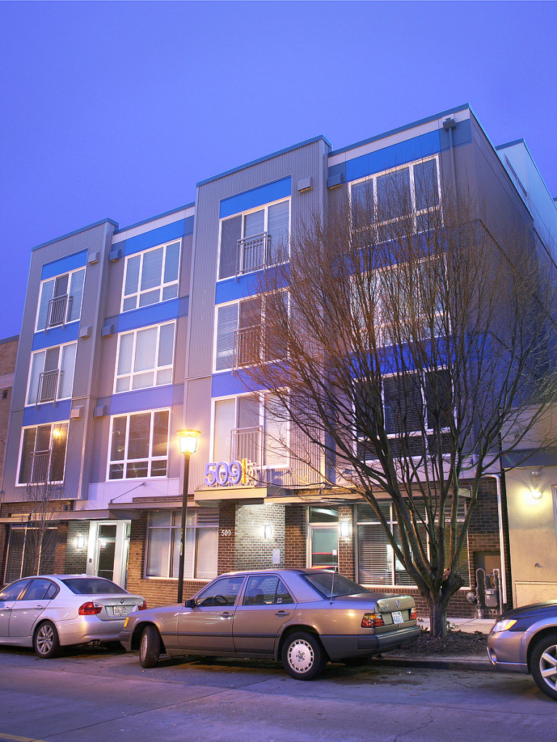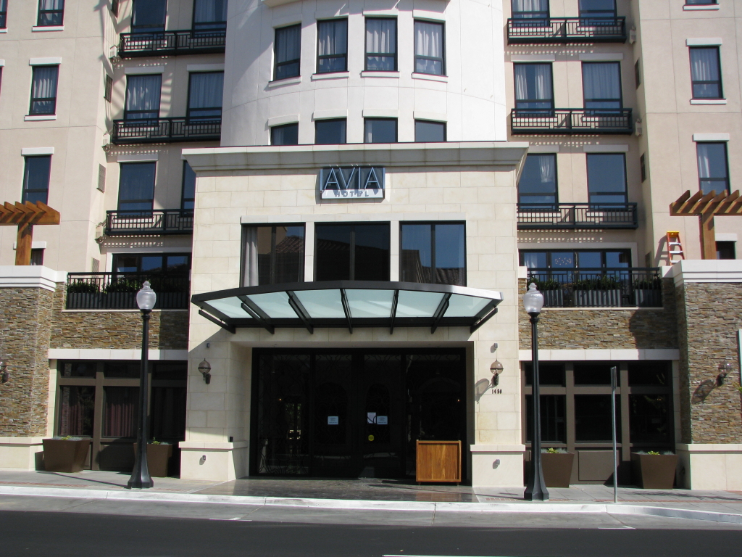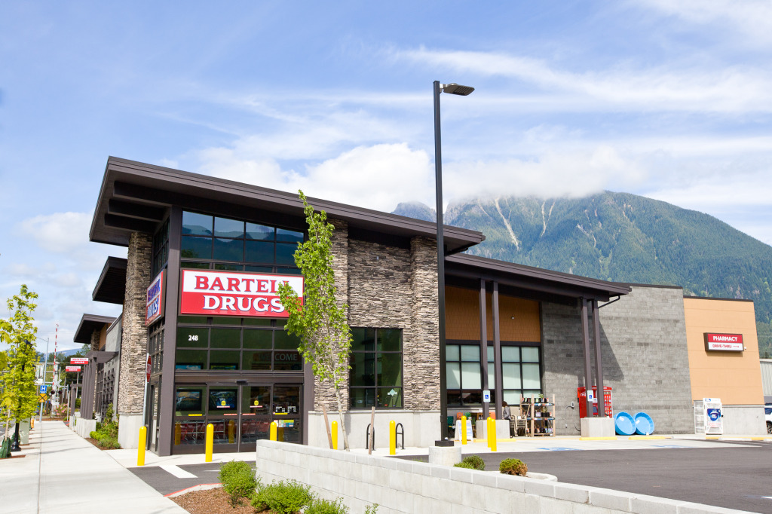Sagemark
Kirkland, WA PROJECT The Sagemark project was a two phased, occupied office remodel. Redhawk worked closely with the interior space enclosure contractor and overcame schedule issues caused by the 3rd floor location and limited access constraints. RESULT Ultimately, the Redhawk team was able to overcome project constraints and produce a result that pleased both contractors … Read more
