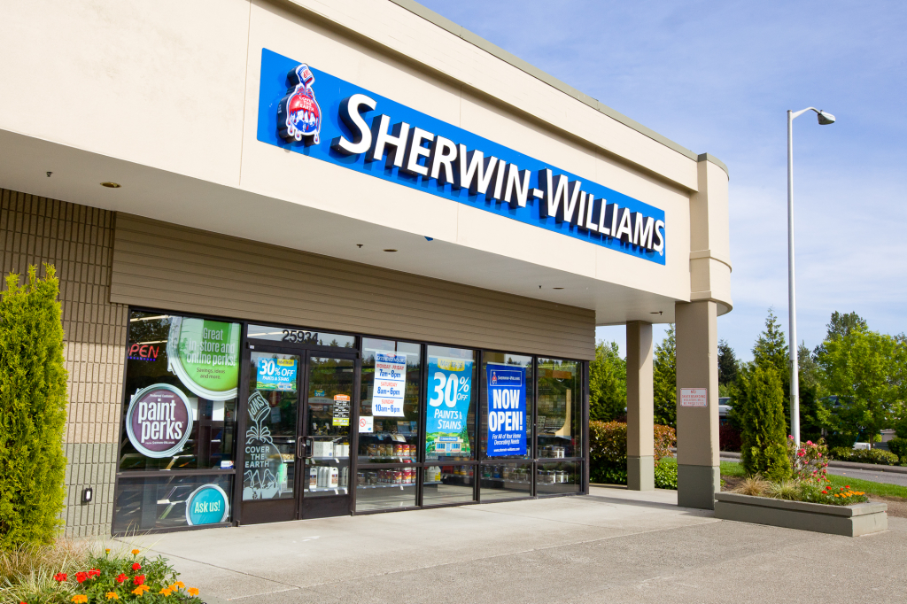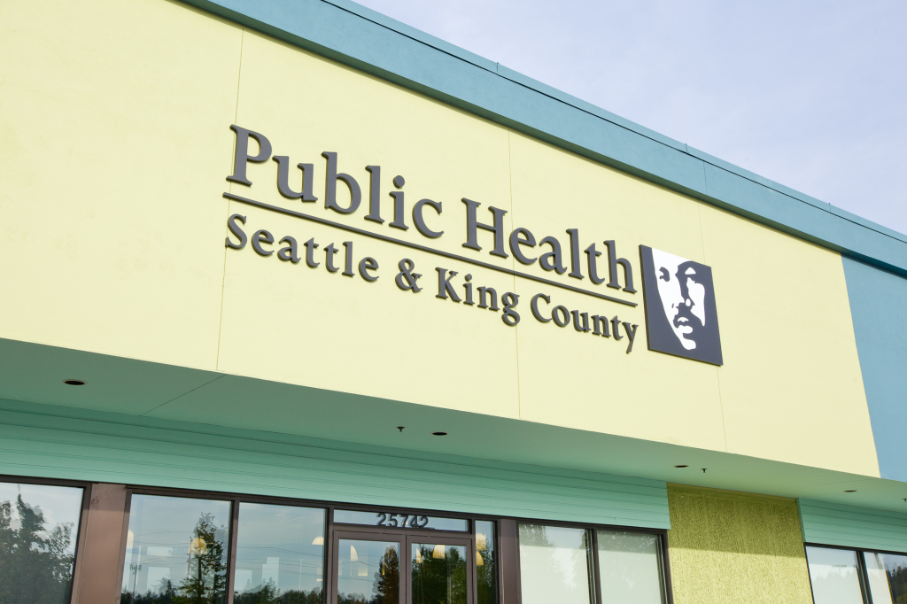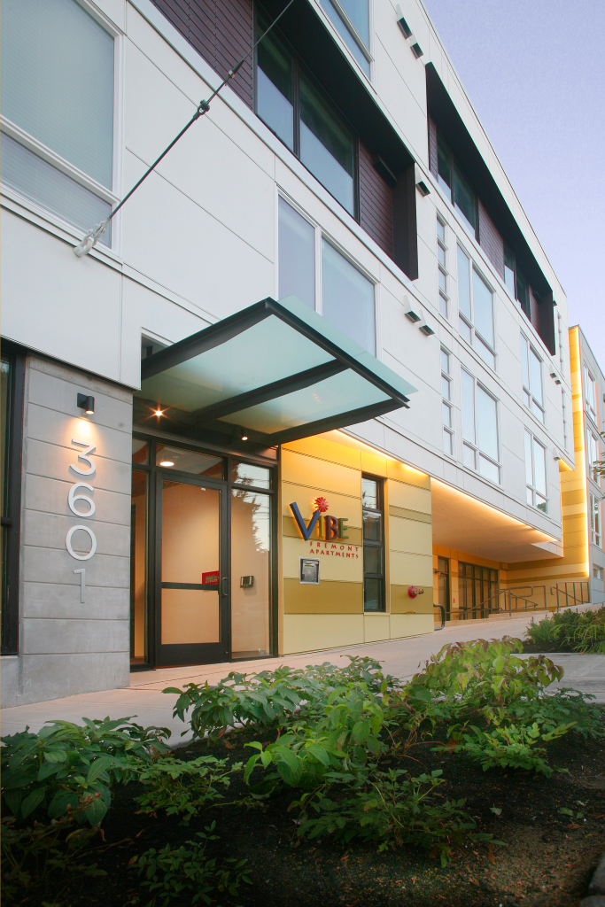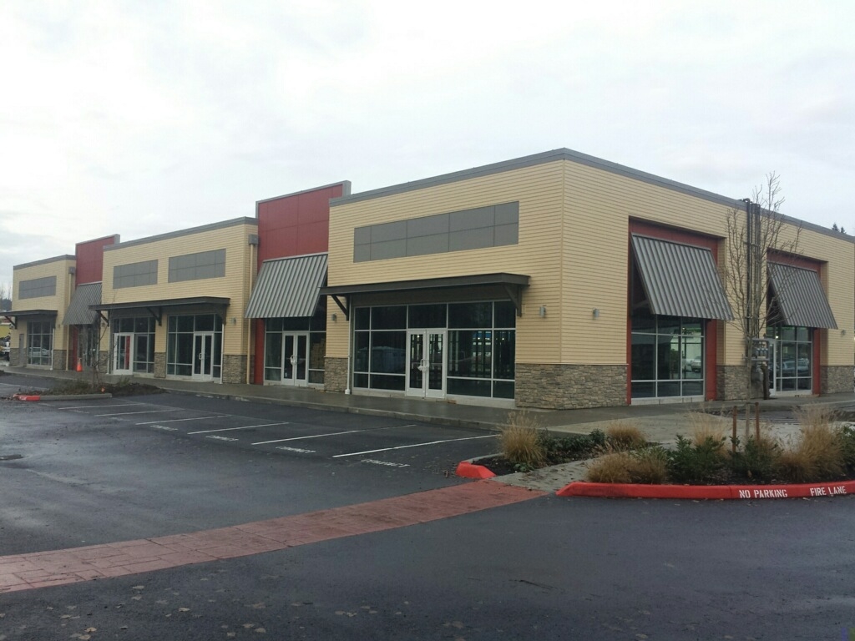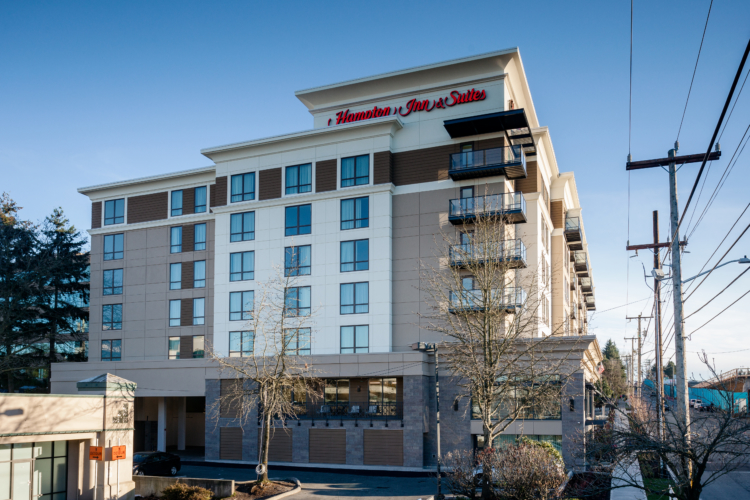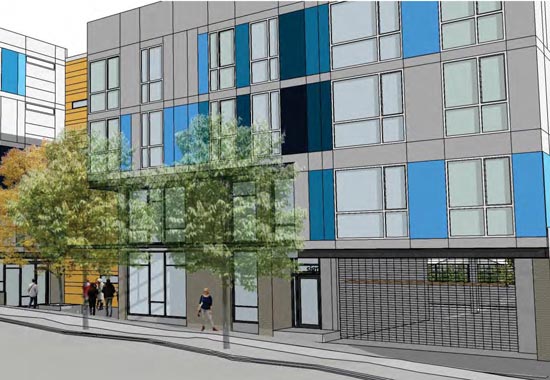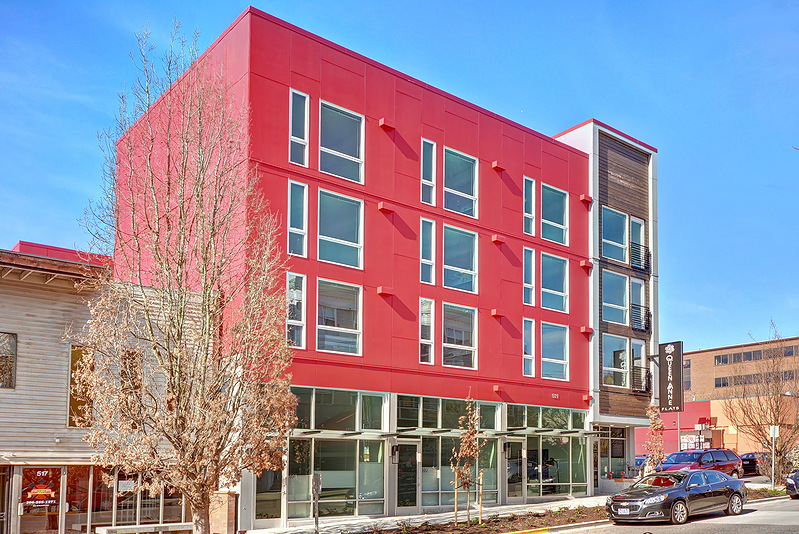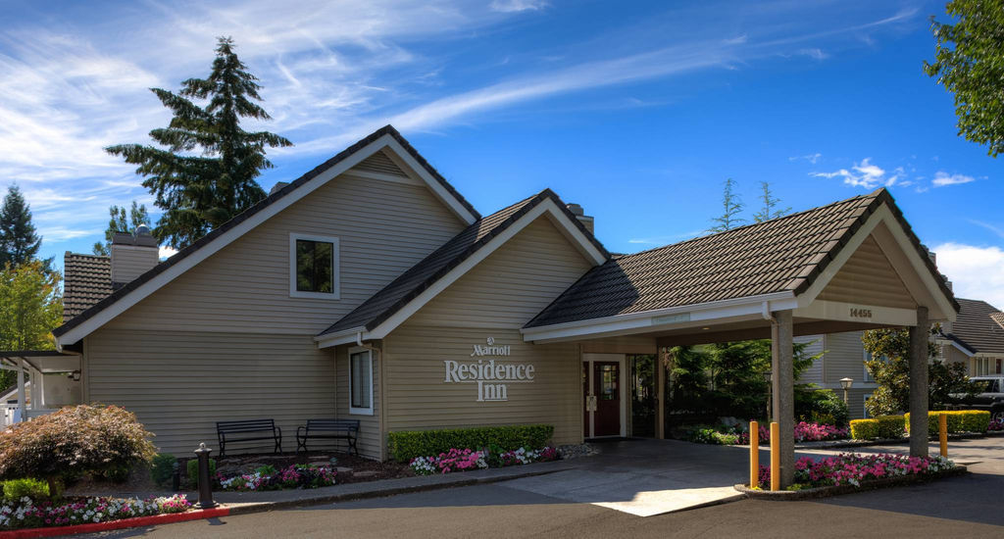Sherwin Williams Retail
Kent, WA PROJECT Tenant improvement of previous Sherwin Williams space. TESTIMONIALS “Redhawk has the ability to think outside of the box and create solutions to complex problems.” “They helped us work through some design discrepancies that were cost effective and didn’t slow our schedule.” “They are committed to your end goal and will do what … Read more

